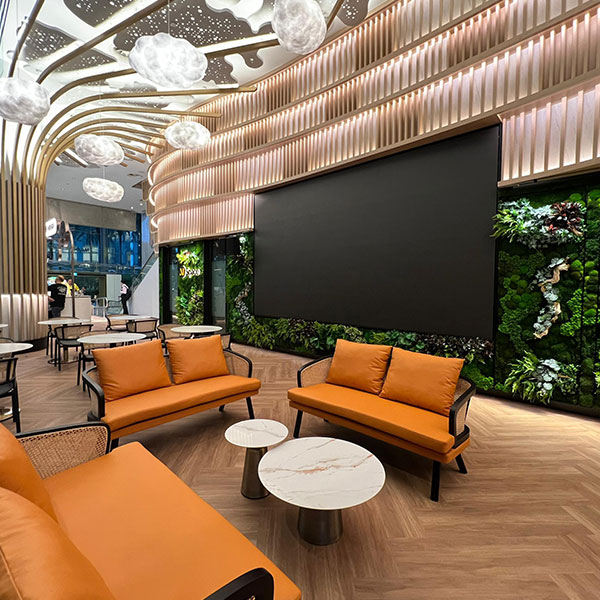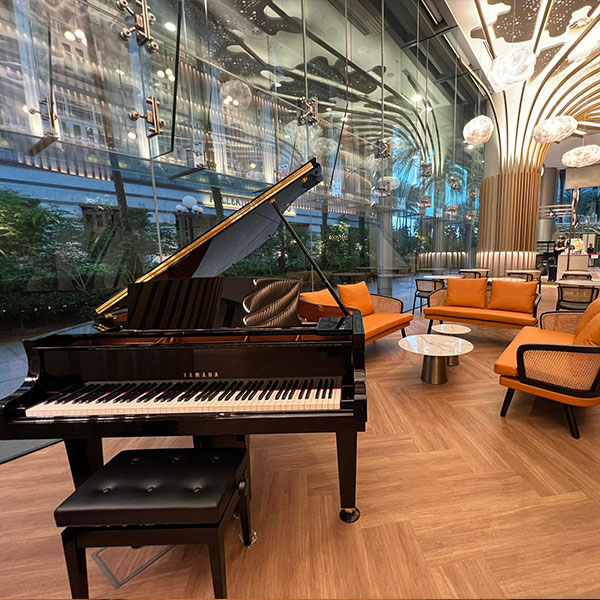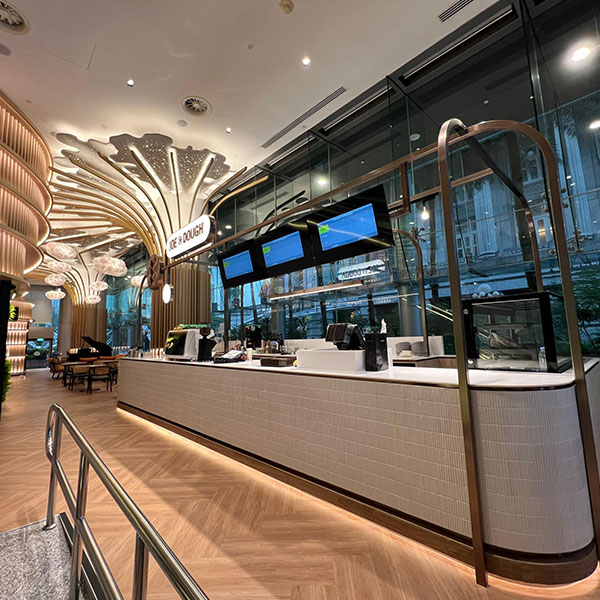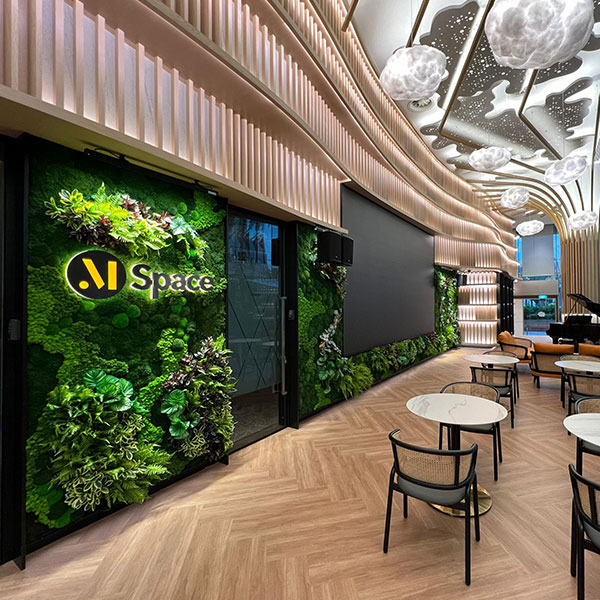
The design for MSpace@Maybank Tower embraces the natural interplay between light and space, inviting daylight to flood the expansive glass-enclosed area. This creates a sense of openness, connecting the interior with the vibrant city outside, while maintaining an organic and welcoming atmosphere.
During the day, the space feels tranquil, like resting beneath the cool shade of a tree—offering visitors a peaceful retreat amidst the urban bustle.
As evening descends, the lighting transforms, drawing people together under a gentle glow, as if gathering under a tree in the twilight.
The inspiration stems from the Japanese concept of komorebi, the dappled light that filters through tree leaves, casting soft shadows and flickers of light, creating a serene, contemplative ambiance. The design captures this fleeting beauty, offering moments of calm and reflection within the heart of the city.




